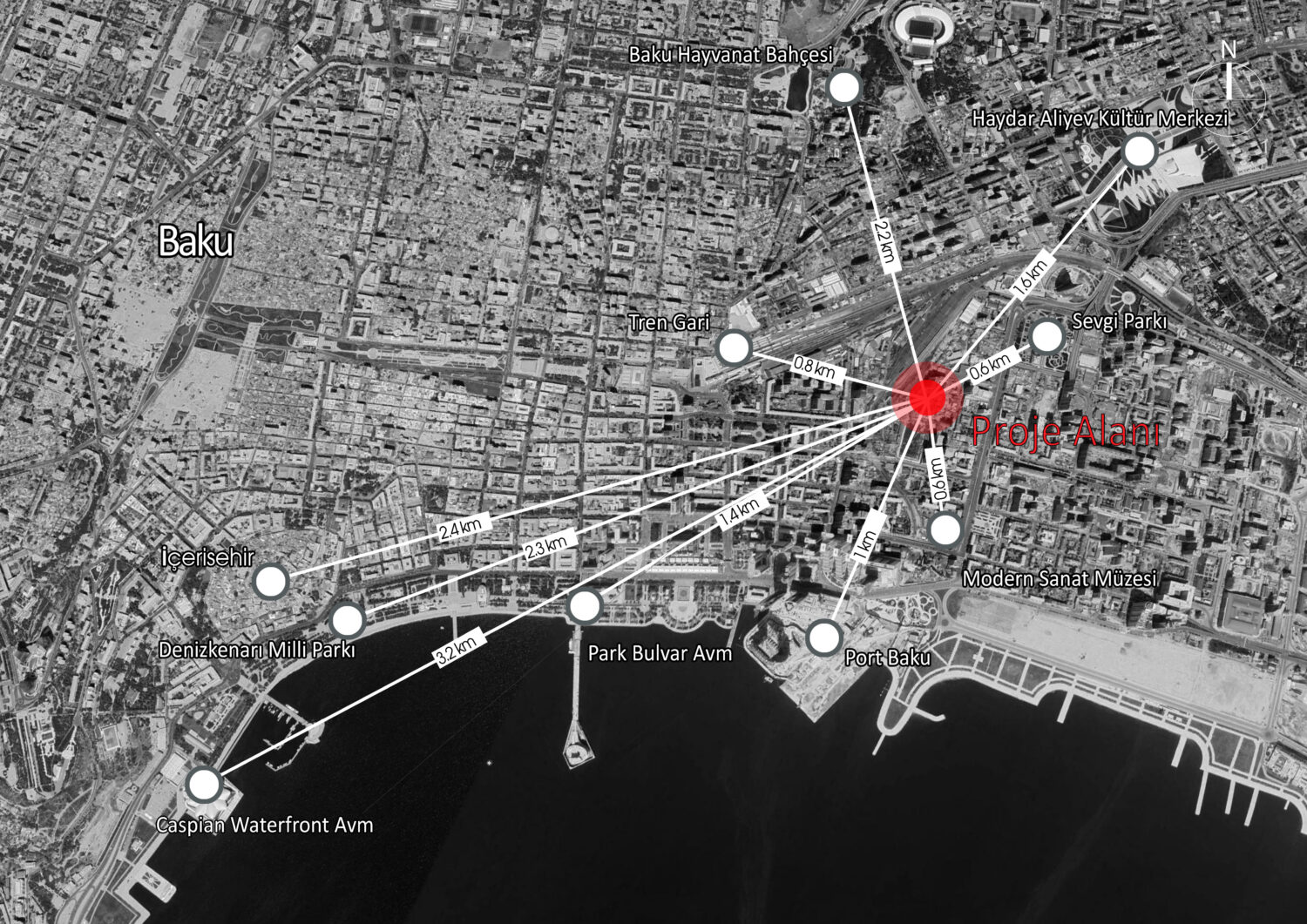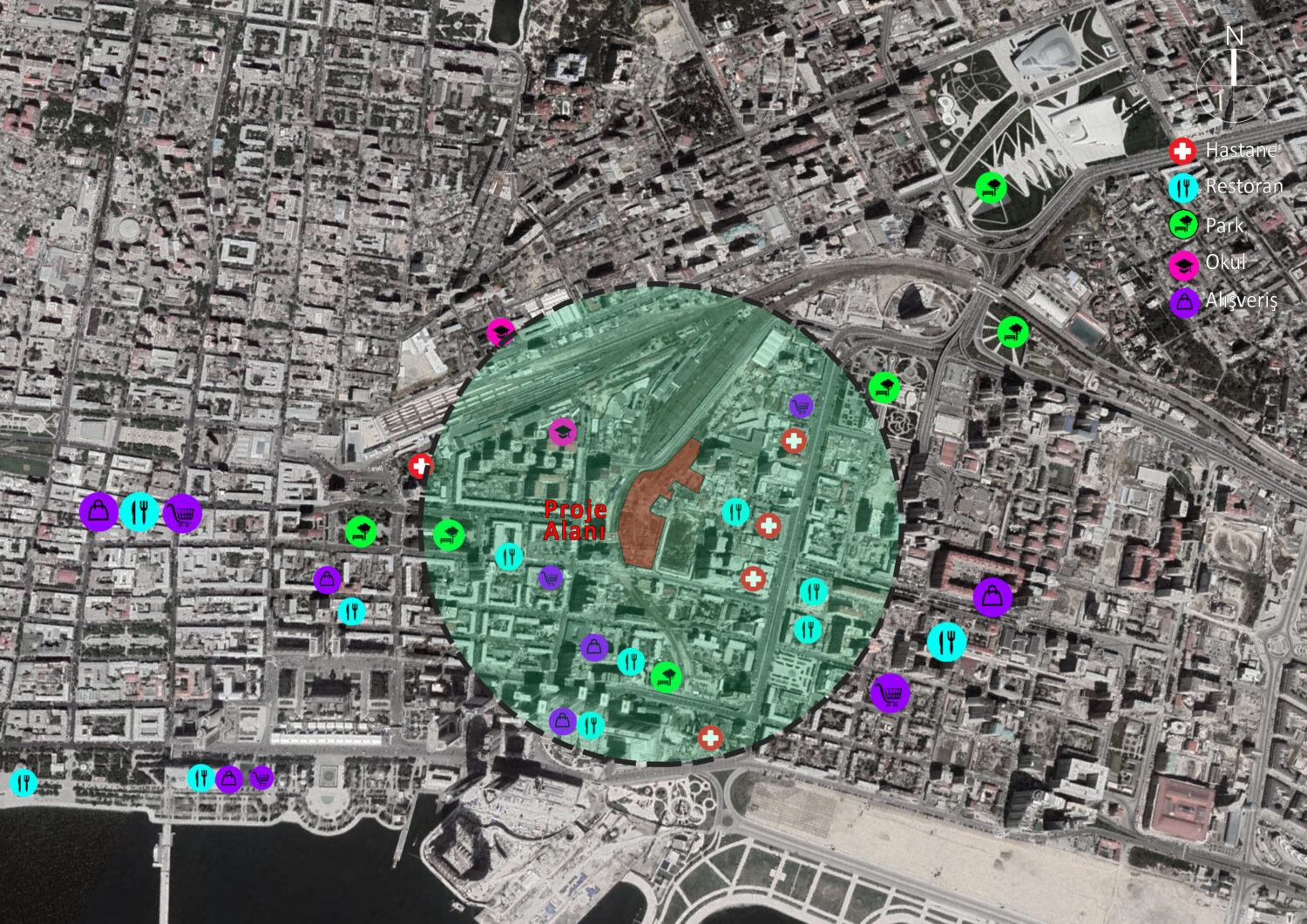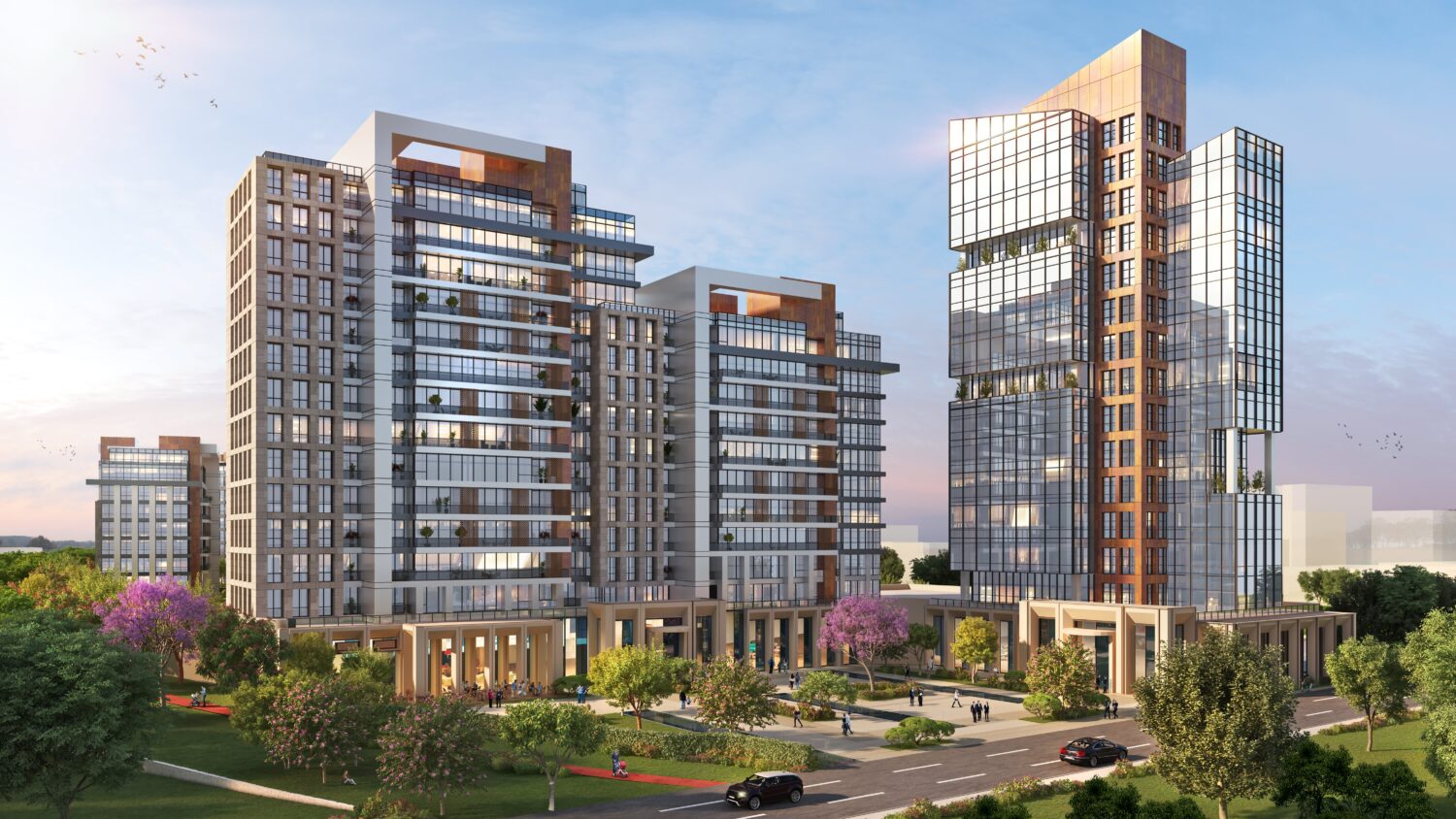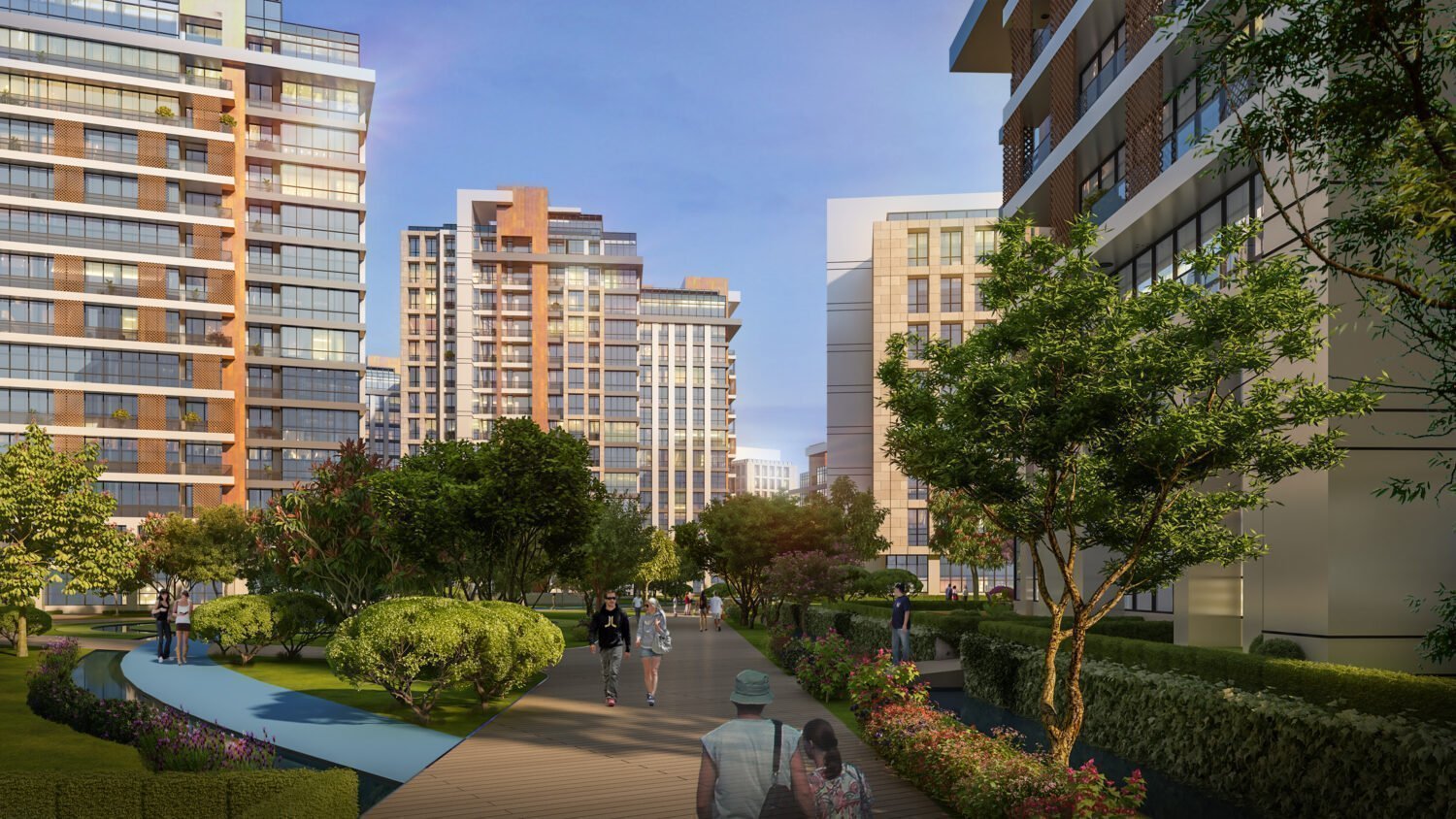



In addition, large landscape areas are designed to provide different needs. In order to design maximum public space in Project area, pedestrian circulation was taken into the land by 28.May Street, which has more intensive use at the periphery of the area, and this axis was integrated with the hybrid road. The trade axis created on the ground floor is formed within a fiction that feeds each other with the neighboring hybrid road.






The inner courtyard, which was designed and closed to the passage, providing privacy and reserved for residential use. At the northern point of the project area, a cultural center is planned to strengthen social interaction in the region close to the historical train station.
