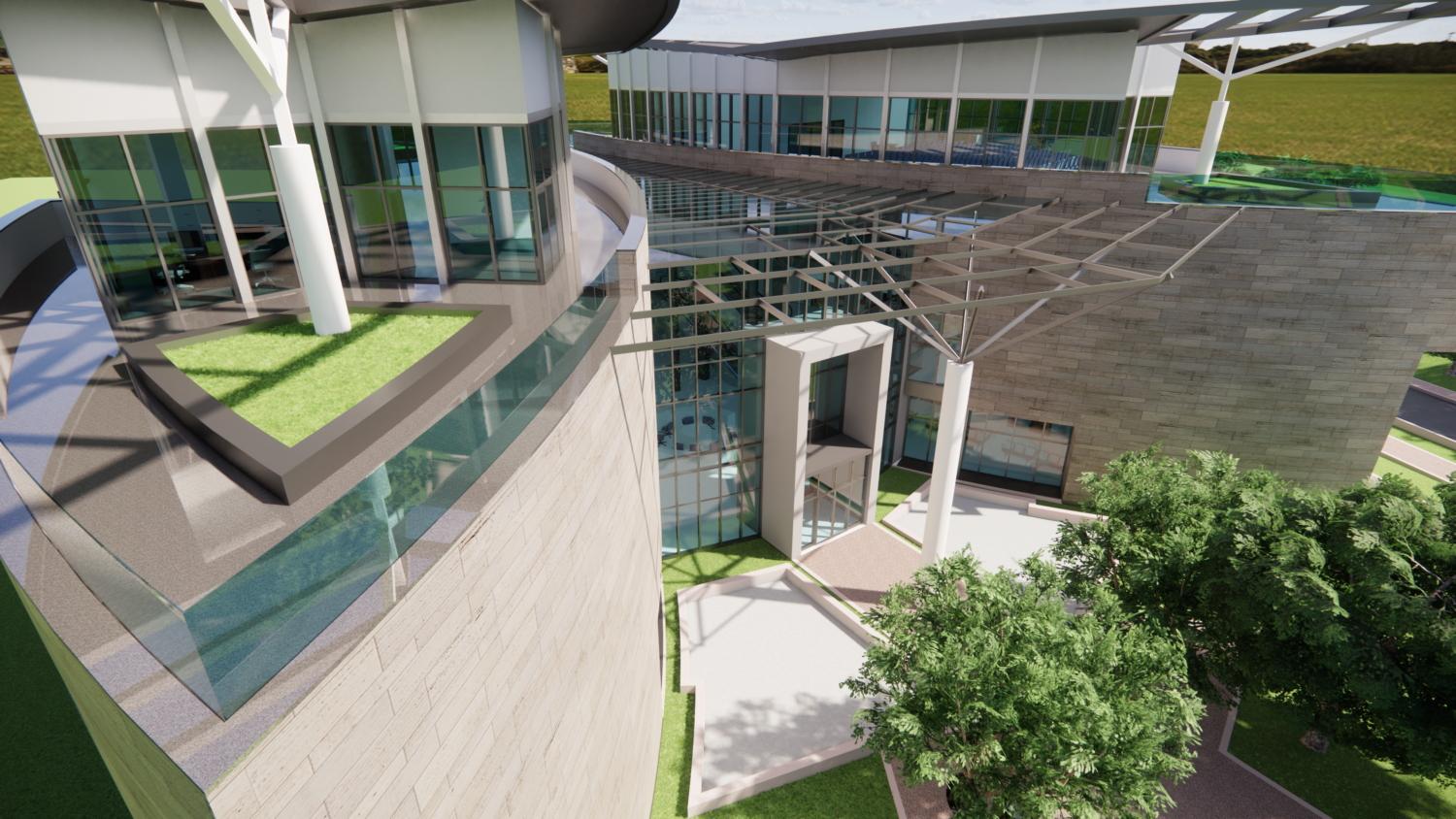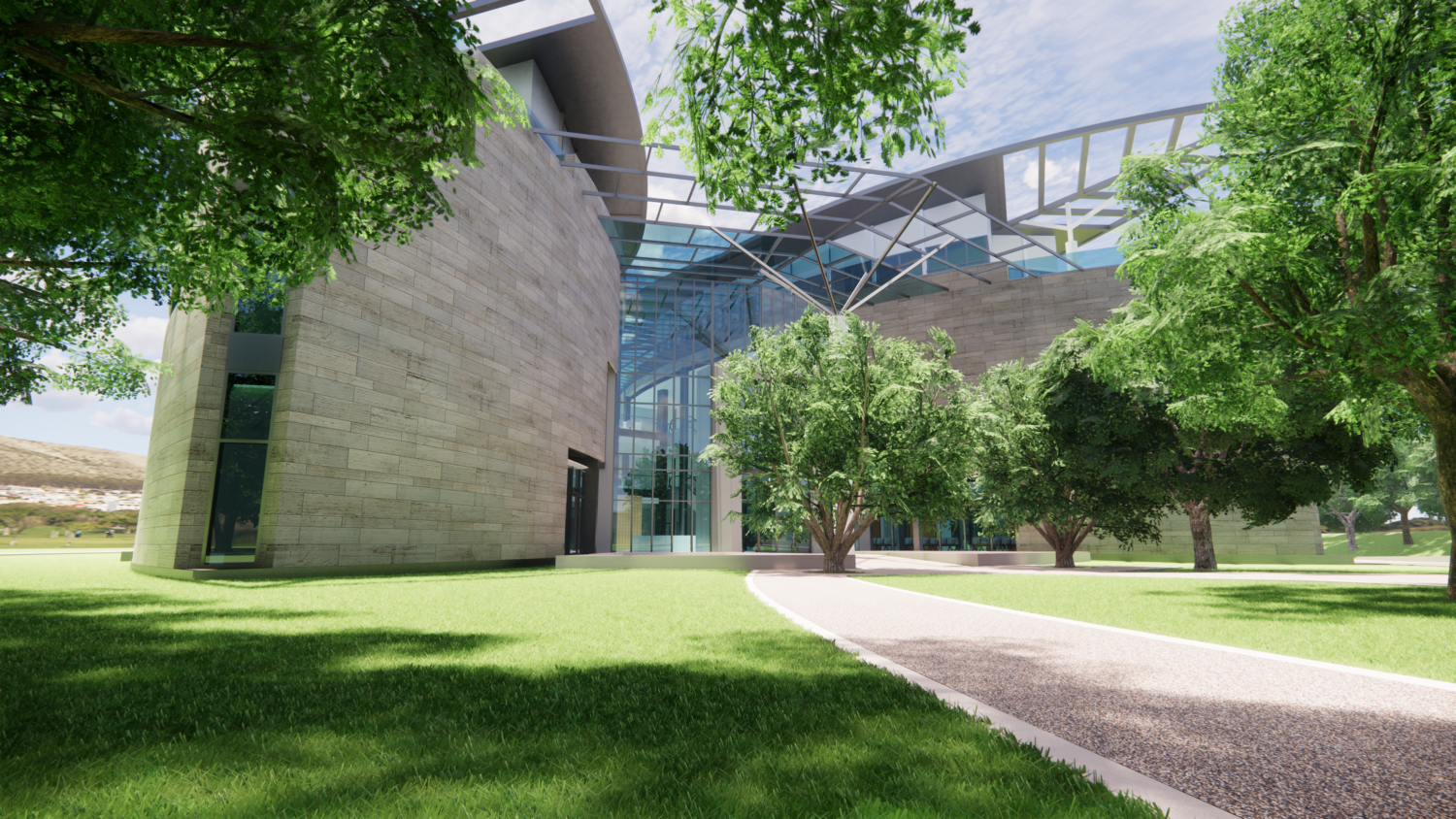The entrance is emphasized by moving ornamental ponds and solitary Birch trees located on both sides of the building entrance.
The wooden bridge passing over the 450 m² reflecting pool, which has become the focal point in the landscape at the centre of the promenade, has created a pleasant route for the users, and it is aimed for the users to have a pleasant time with the sitting areas located around it.
Pedestrian access is provided from many points to the outdoor parking lots designed in the northwest and southeast of the area, and a vegetative screen has been created with broad-leaved maples and bushes in terms of shading the aesthetics.



