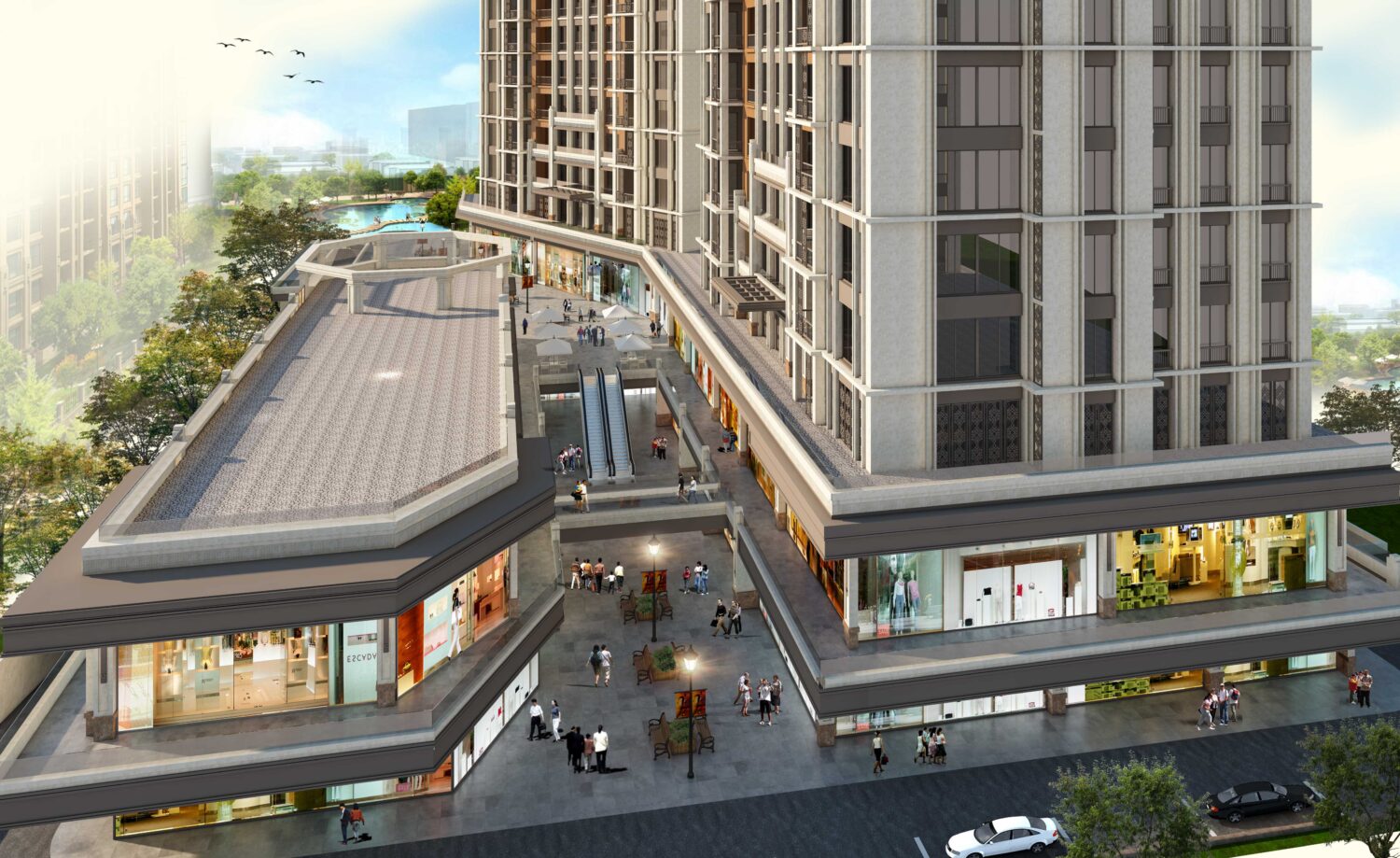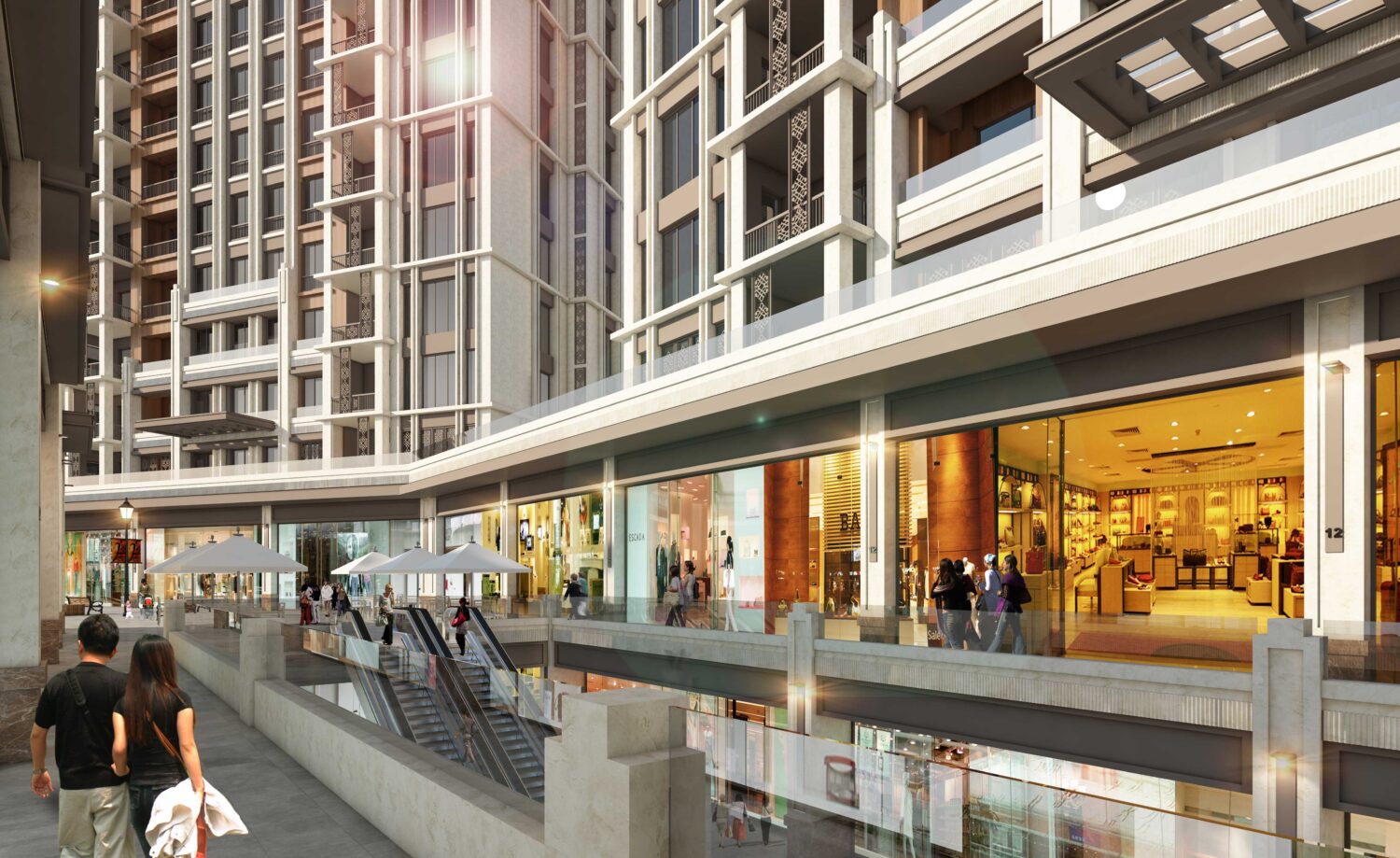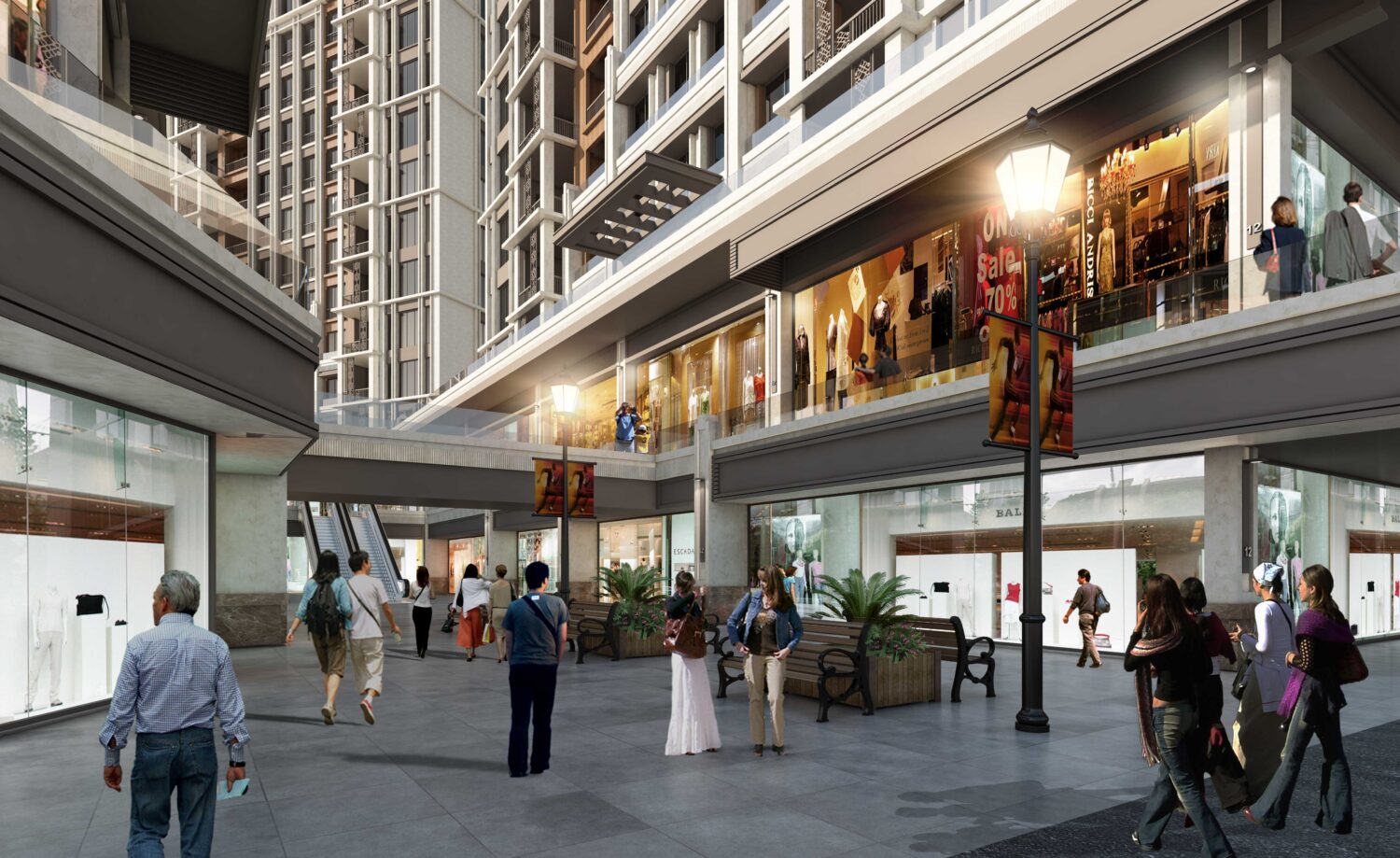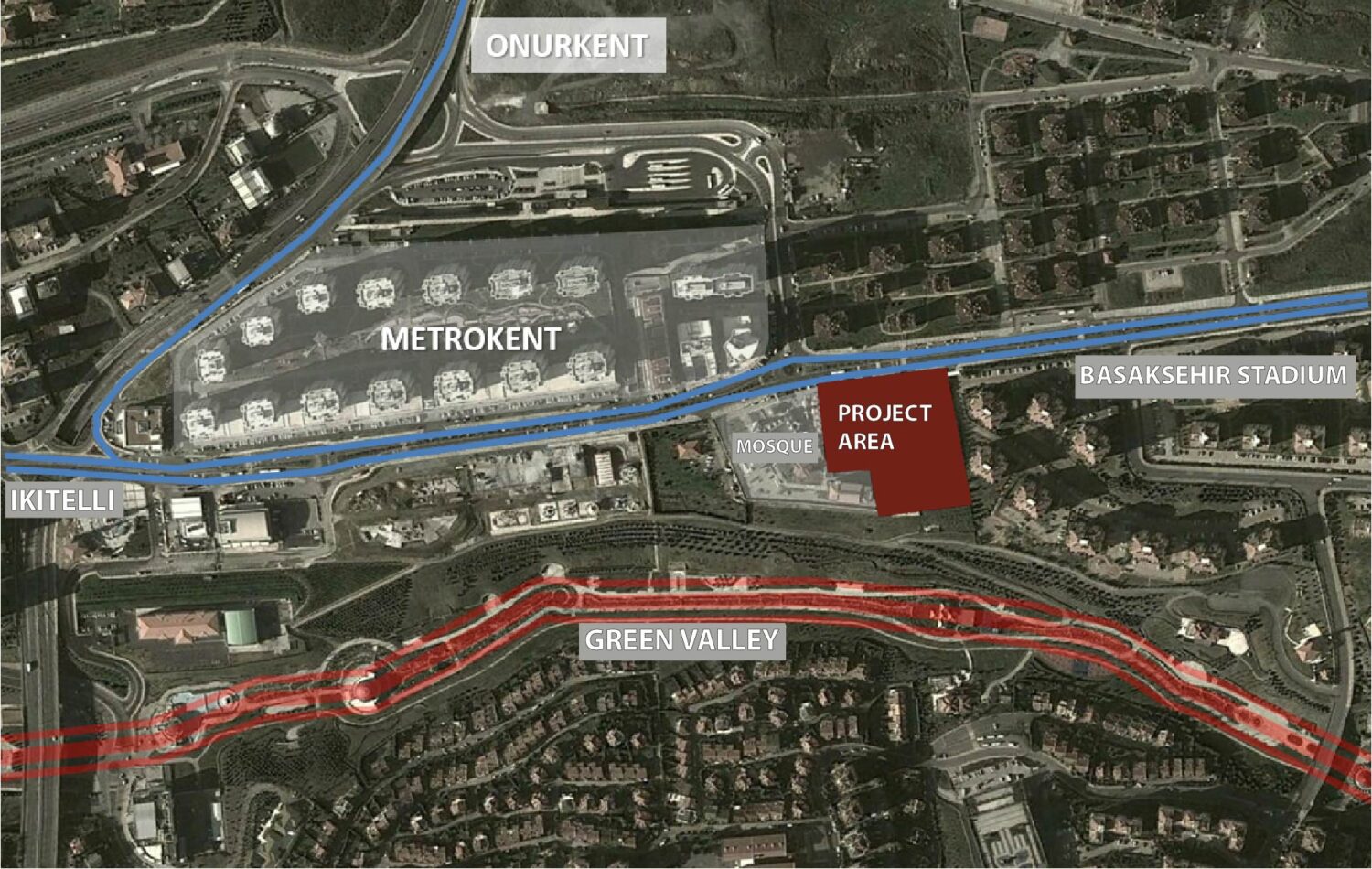
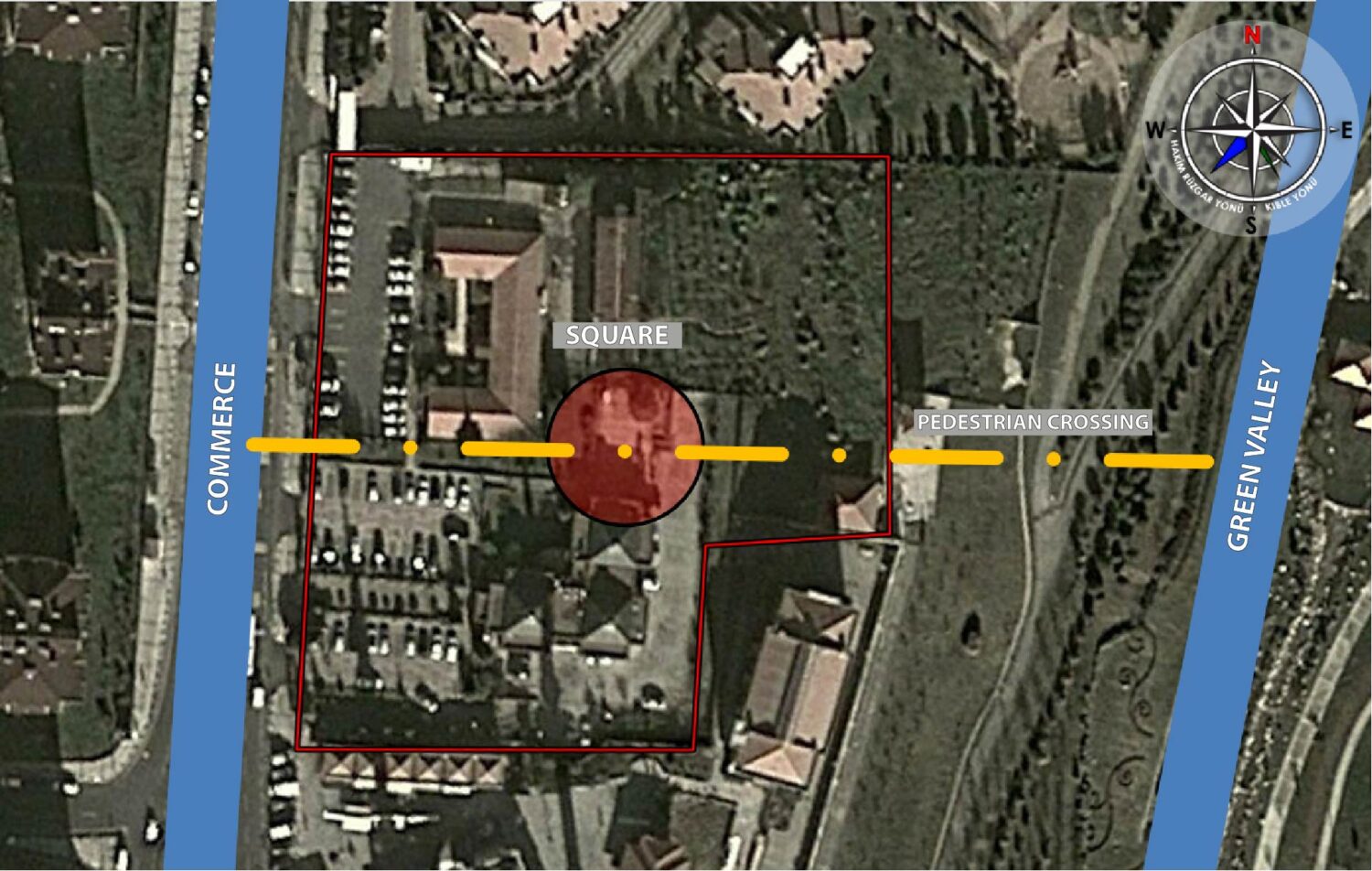
The western side of the project area is located on Yeşilvadi street, which is the main commercial boulevard, and the eastern side is located on the Sular Vadisi City Park.
Physically, it has a feature that combines the main commercial boulevard and the city park.
Our starting point when designing the project was to provide a settlement that integrates the main commercial boulevard with the city park and that can provide a flow between each other.
In our Başakşehir Vadi project, the landscape and functional advantages of the park physically shaped the design. Considering the potential brought by the project area, a circulation axis that continues from the commercial axis to the city park was created. To support and sustain this strong axis passing through the middle of the project, a strong base was designed to enable commercial use of the project on a human scale. The area around the designed plinth was created as a continuation and part of the main trade axis in a commercial setup that Başakşehir residents can use.

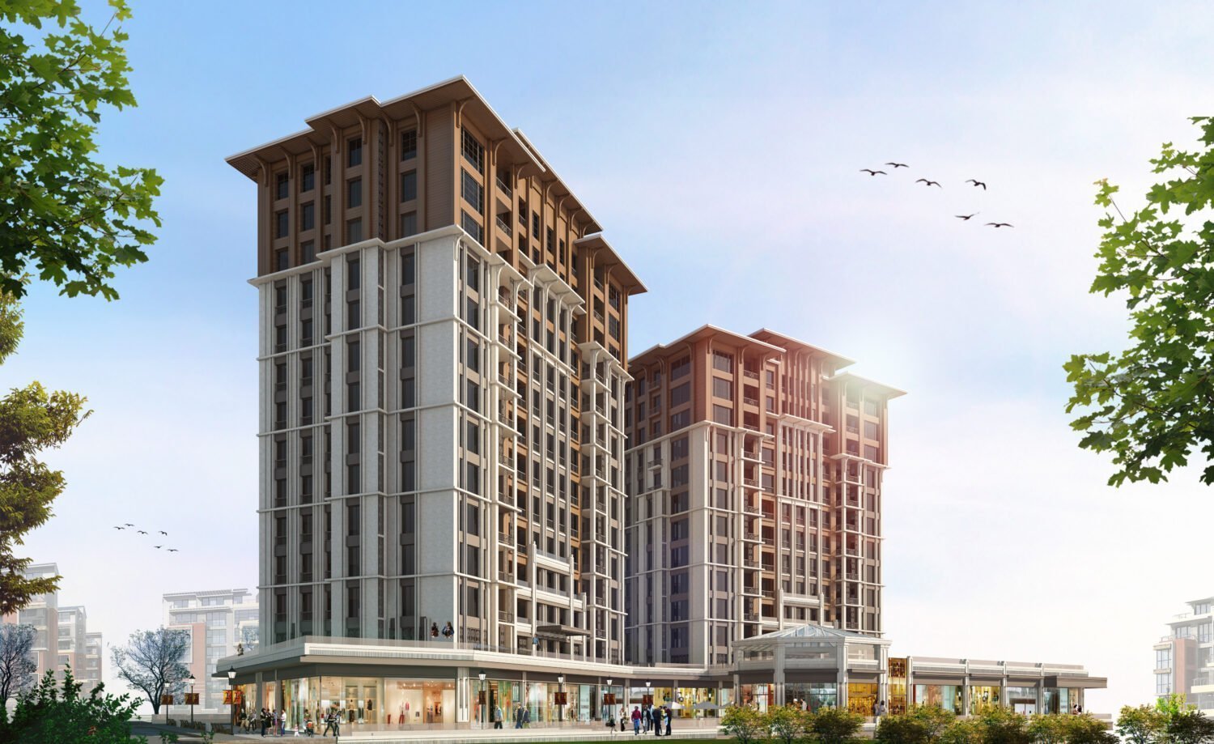
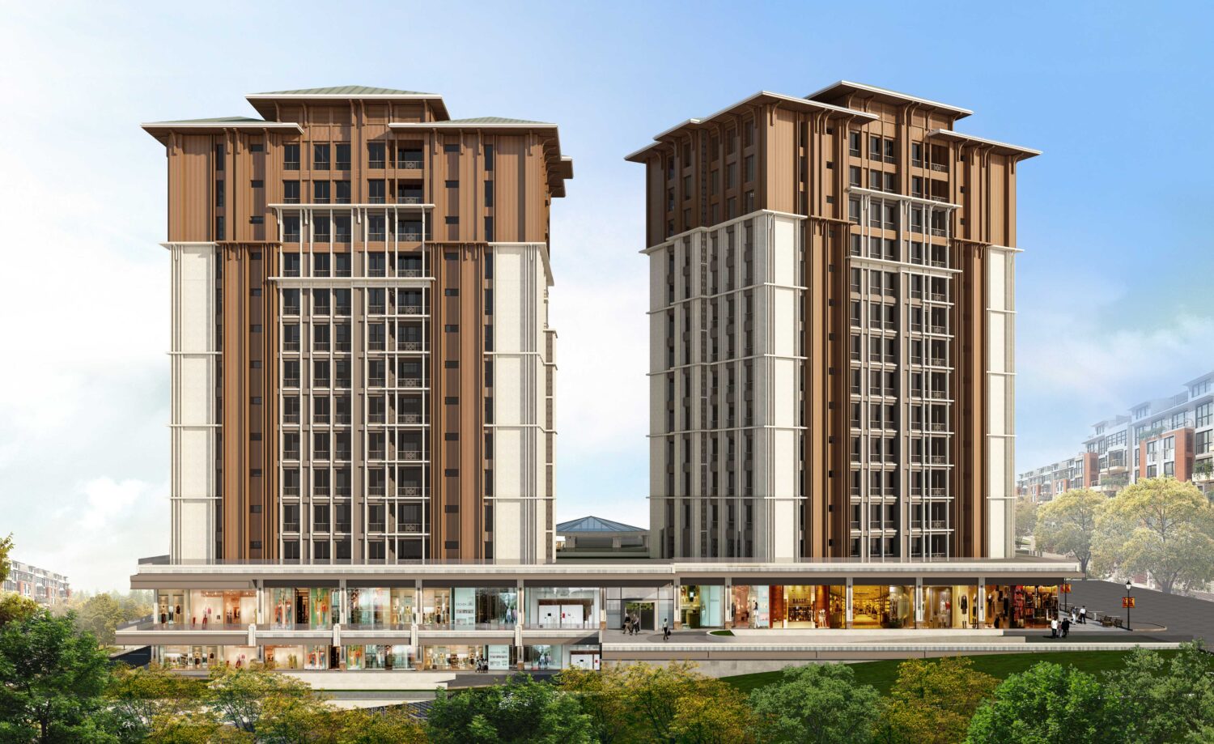

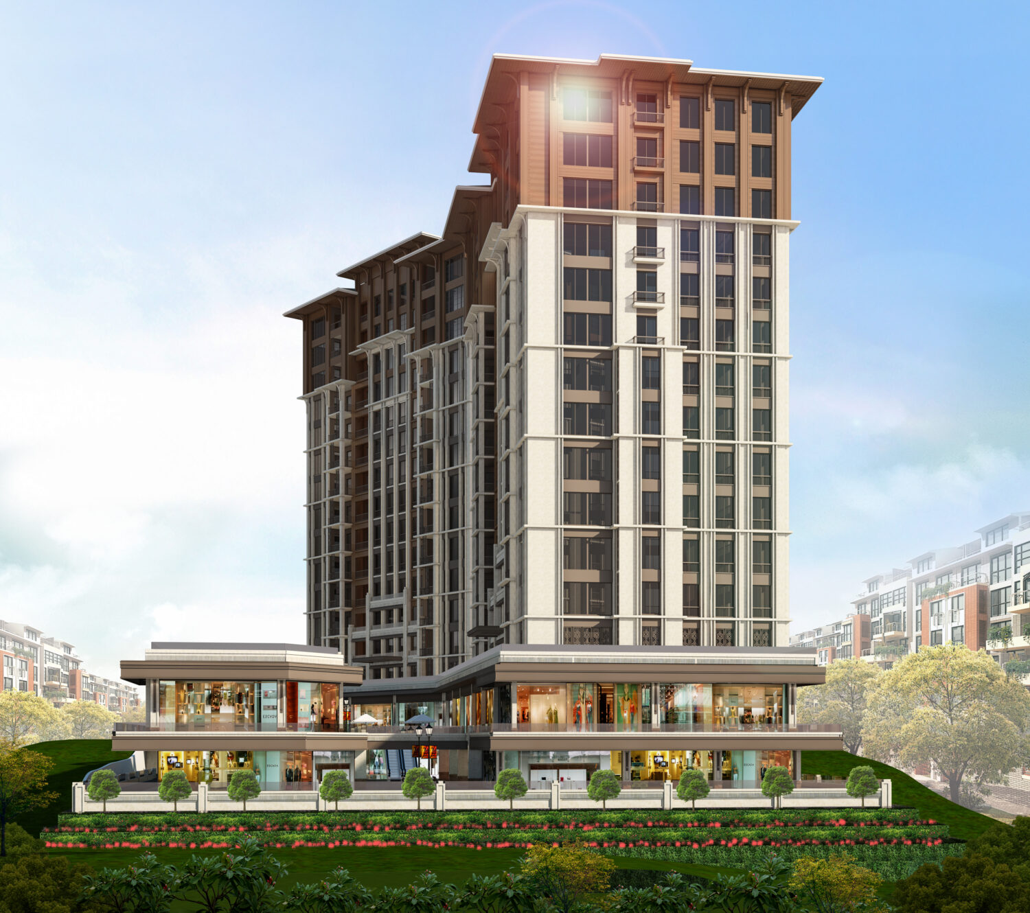
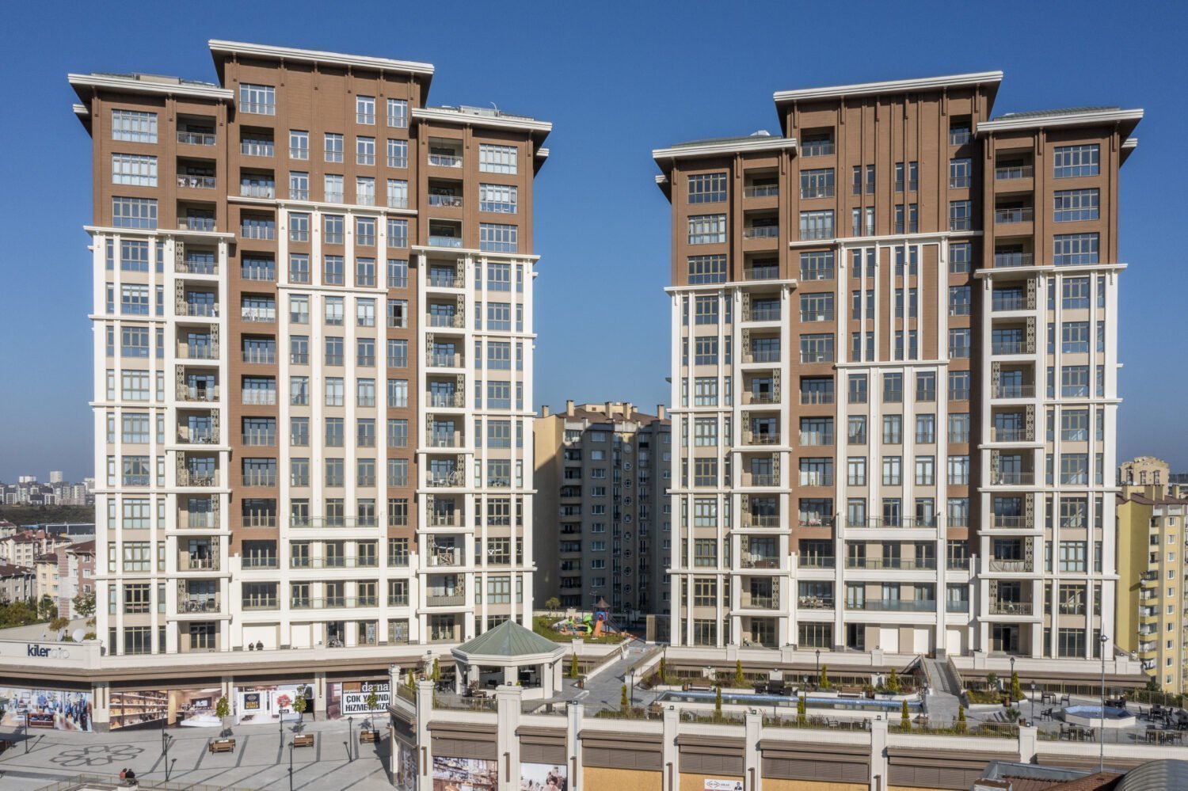

The physical continuity of the axis created was supported by the 2 trade floors, and architectural gaps were designed in the middle of the project, which also provide orientation to the city park view, and these gaps are connected to each other by bridges.
The entrances and common areas of the residential buildings have been designed independently and different from the general usage areas. The privacy of the residential buildings and units is one of the most important features of Başakşehir Vadi.
The project consists of 4 main blocks, 2 plinth blocks and 2 residential blocks. While making mass design in our projects, we consider two different design scales as the human scale and the urban scale.
Considering the Başakşehir Vadi, we come across the plinth blocks, where people are in communication, as a human scale. While the plinths provide the communication of the project with the city, they are the masses where the project is perceived at human scale.
Considering the urban scale, we see that the urban perception of the project is provided by the housing masses rising over one of the plinth blocks.
