Modern textures, colours and materials are generally used in the common area interiors. In the interior spaces such as lounge, lobby, restaurant, wall designs are used and dynamic fiction is reflected by supporting the occupancy and void ratios with lighting. Modern preferences are used in the selection of mobile furniture.
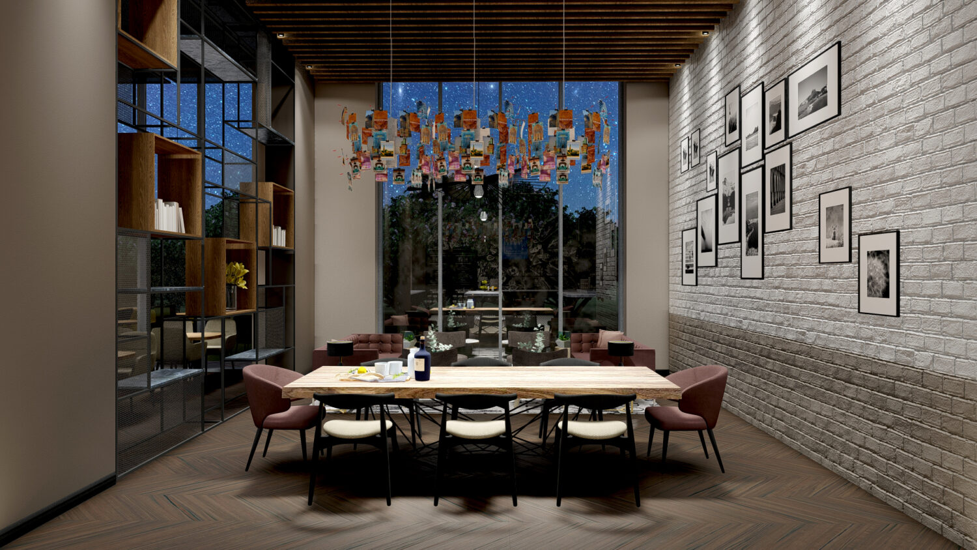
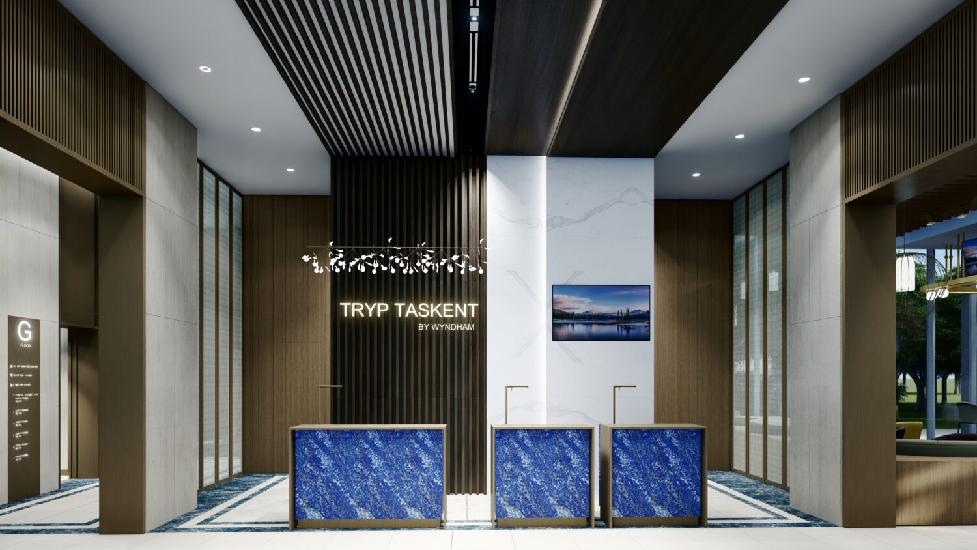
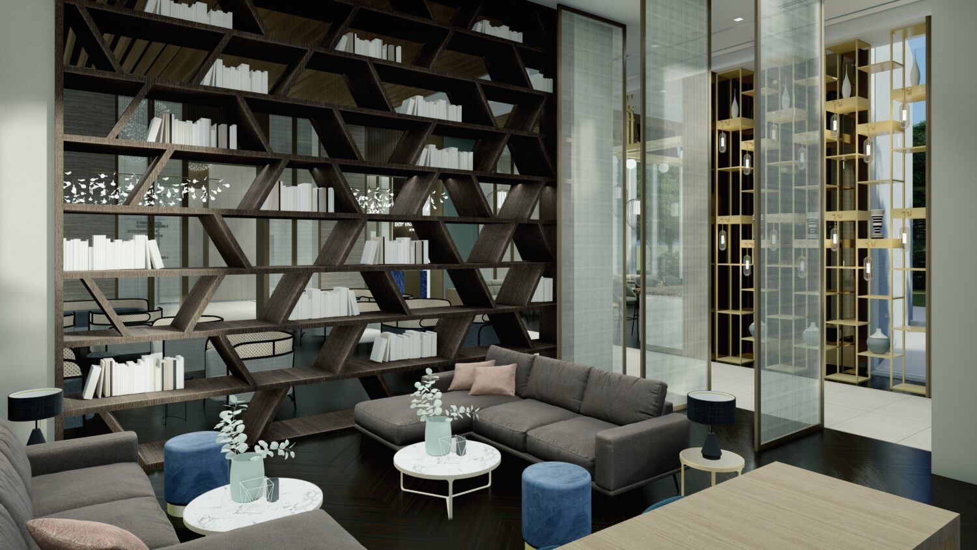
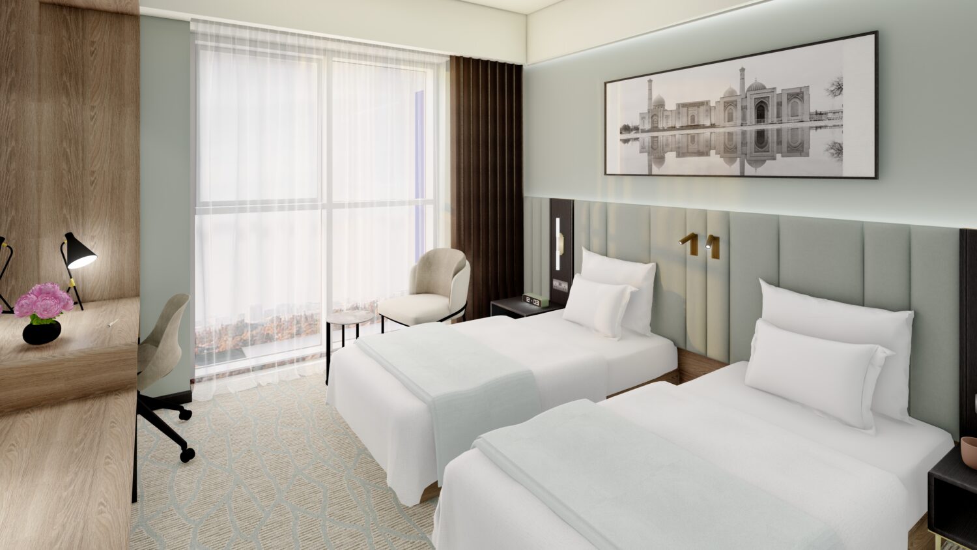
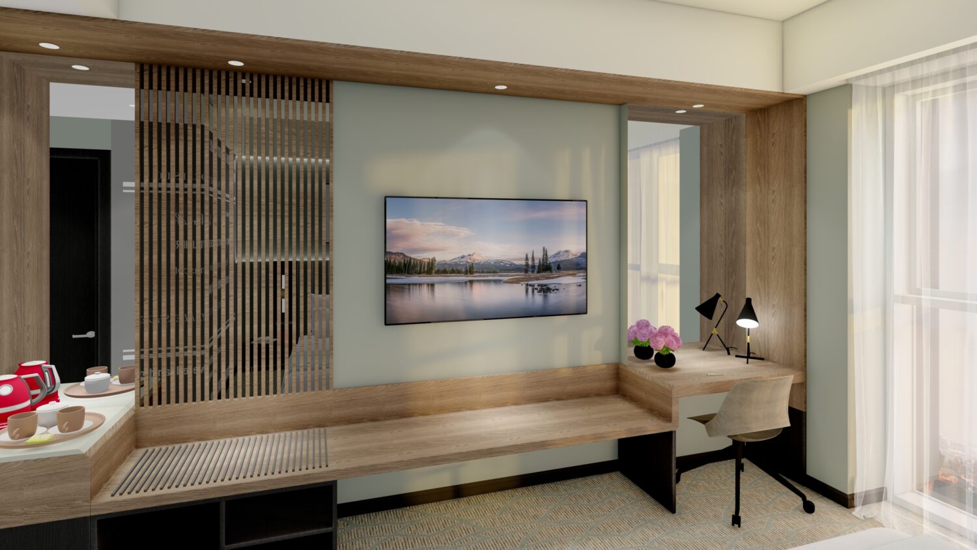
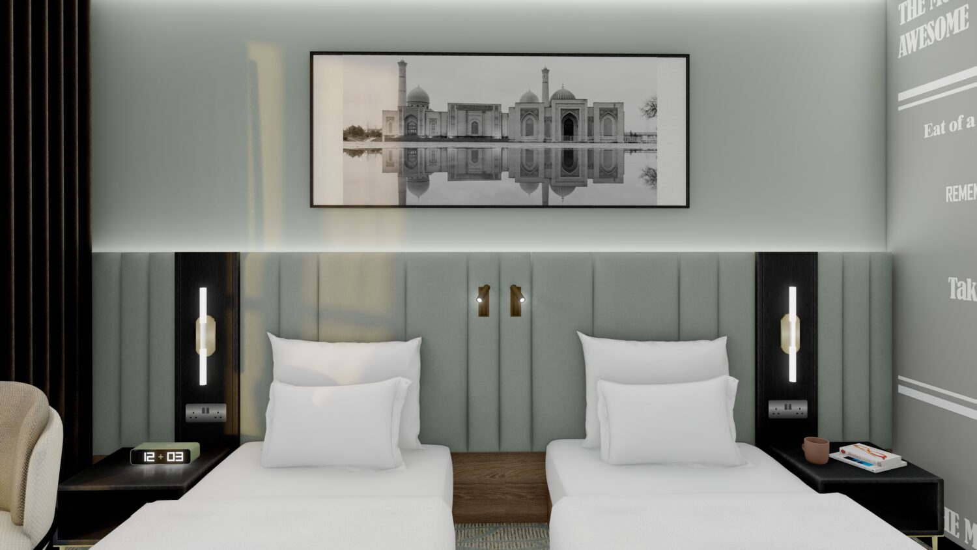
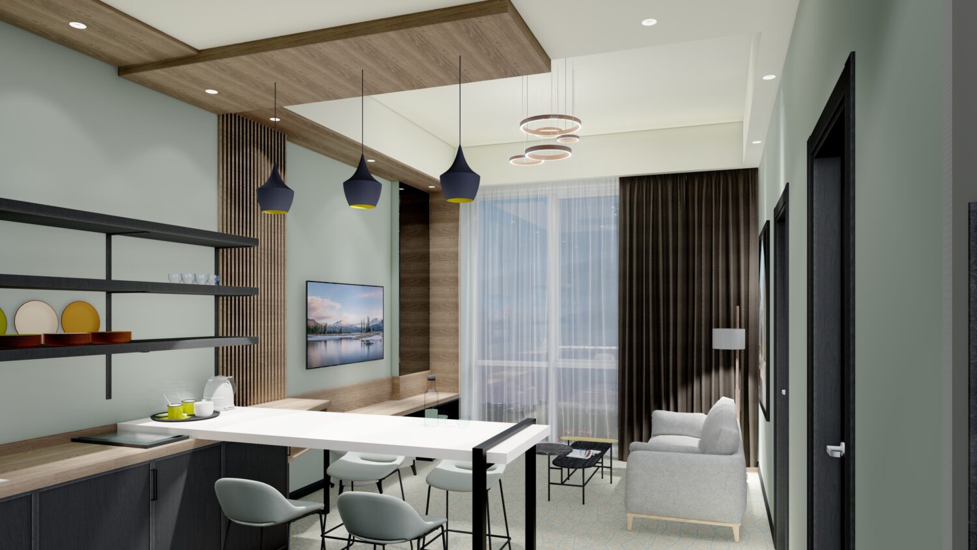
There are standard, suite and family room types. Fixed designs are generally used in the rooms. Green tones and warm wood texture are dominant. The interiors are designed for family and individual use.
